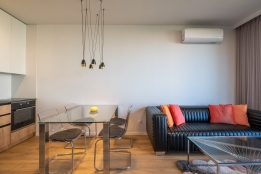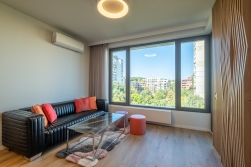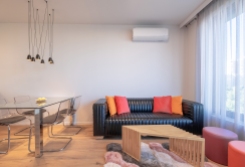TYPE: RESIDENTIAL - CUSTOM INTERIOR SIZE: SQ.FT. LOCATION: SOFIA, BULGARIA PROJECT: COMMISSION STATUS: COMPLETED YEAR: 2021
This is a residential interior project, designed and built by Citydot Studio in the summer of 2021. The residential unit is part of luxury multifamily housing called Diamant II in Sofia, Bulgaria. Diamant ll is an elegant architectural ensemble by 3 buildings that are up to 17-story in height.
We developed a custom interior for the 2-room unit from rough construction to completed contemporary urban condo. We created a minimalistic simple interior for the open kitchen, dining & living room. The 2-tone kitchen features two distinguishable elements – wood lower cabinets and a built-in refrigerator with the wood panels turning 90 degrees at the corner to wrap up the entire entry wall, finished with a minimal wood slats. The upper cabinets texture and color blends in with the painted walls in white to declutter the small space visually. The dining area features a clear glass dining table and clear acrylic chairs that almost disappear visually and are accentuated by a playful light fixture with dark low hanging pendants.
The living area is defined by a custom organic wood slats wall art by Citydot Studio and a stunning geometric coffee table.
The bathroom is designed with a monochrome pattern of blending black, grey and white hexagonal tiles that begins from the floor at the bathroom door and continues all the way up to the ceiling on the wall facing the door. Visual illusion for a continuous larger space is created through the use of cabinets with mirrored doors on two perpendicular walls.
The bedroom features a beautiful reconfigurable chandelier and a dark blue velvet bed and velvet chair, small workstation, night tables, and a built-in closet.
PHOTOGRAPHS: COPYRIGHT 2021 GRIGOR ATANASOV































